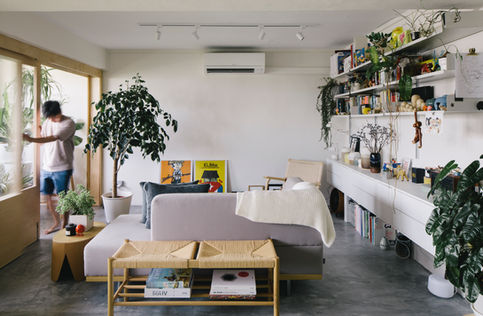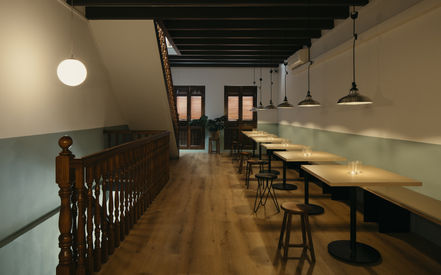top of page
83 Braemar Drive
Located in one of the quieter heartlands of Singapore is 83 Braemar, a three story terrace house gracing a Bachelor’s spirit for adventurous living. Standing out distinctly in the day - its façade conceptualized as a mosaic of horizontal volumes mirroring the Purist style of the early 1900s, its volume dissipates into one of a gently illuminated silhouette exuding a comforting warmth long into the night
Everton Park
Everton Park is a residential project challenging the pre-conceived notion of subdued quality of living commonly associated with public housing in Singapore. Within the constraints of the client’s budget, the functionality behind the juxtapositions of spatial configuration, furniture and styled décor curated in the Mid-Century Modern Style is too a testament that impactful design need not be associated with luxurious expenses.
Bukit Merah
Bukit Merah is an intimate living space opposing the mindset that Public Housing in Singapore, also known as Housing Development Board (HDB) Flats, are unconducive of interior design pertaining to the ideal space for a home. The project explores the juxtaposition of the public and the private through the contemporary open-plan of a 3-room apartment located in an aged estate dating back to the 1960s.
Mount Timah
Mont Timah is a 4 storey terrace house nested along the perimeters of a forest reserve. Lush greeneries characteristic of the site was reinterpreted as a design driver to explore if this panoramic scene could be appreciated in more than just the conventional manner of boxed-framing through windows. An interesting relationship between the interior and outdoors came to realization through the reverse “framing” of the interior space itself, instead of the view. Full height glass partitions were employed in the living room to actualize the feeling of the outdoors indoors, in sync with the natural timber veneers lining the walls of the interior. With the client’s growing children also in mind, the use of filleted corners in carpentry too manifested communal spaces of playful nature, balancing out the formality of its spatial layout.
Mother Dough
Mother Dough Bakery is a story of a café finding its new home in a traditional shophouse. Interactions between the café owners and customers exchange across the main display space of the Bakery’s trademark bakes, carved out through a mild-steel frame system. Extending from the industrial kitchen hidden behind, the frames function as portals for customers to transact in a safe and enjoyable manner.
bottom of page





















































































